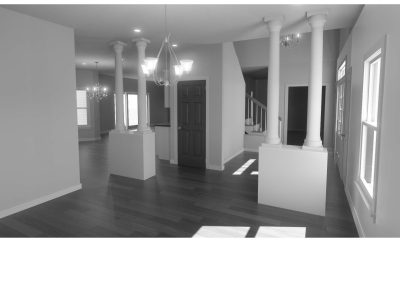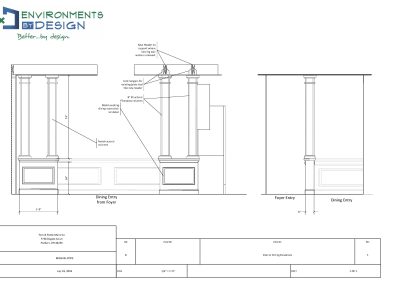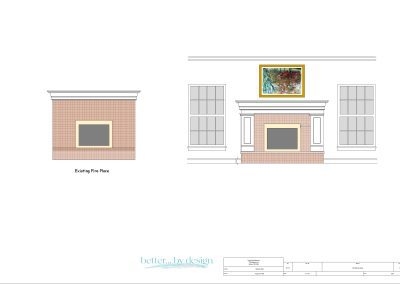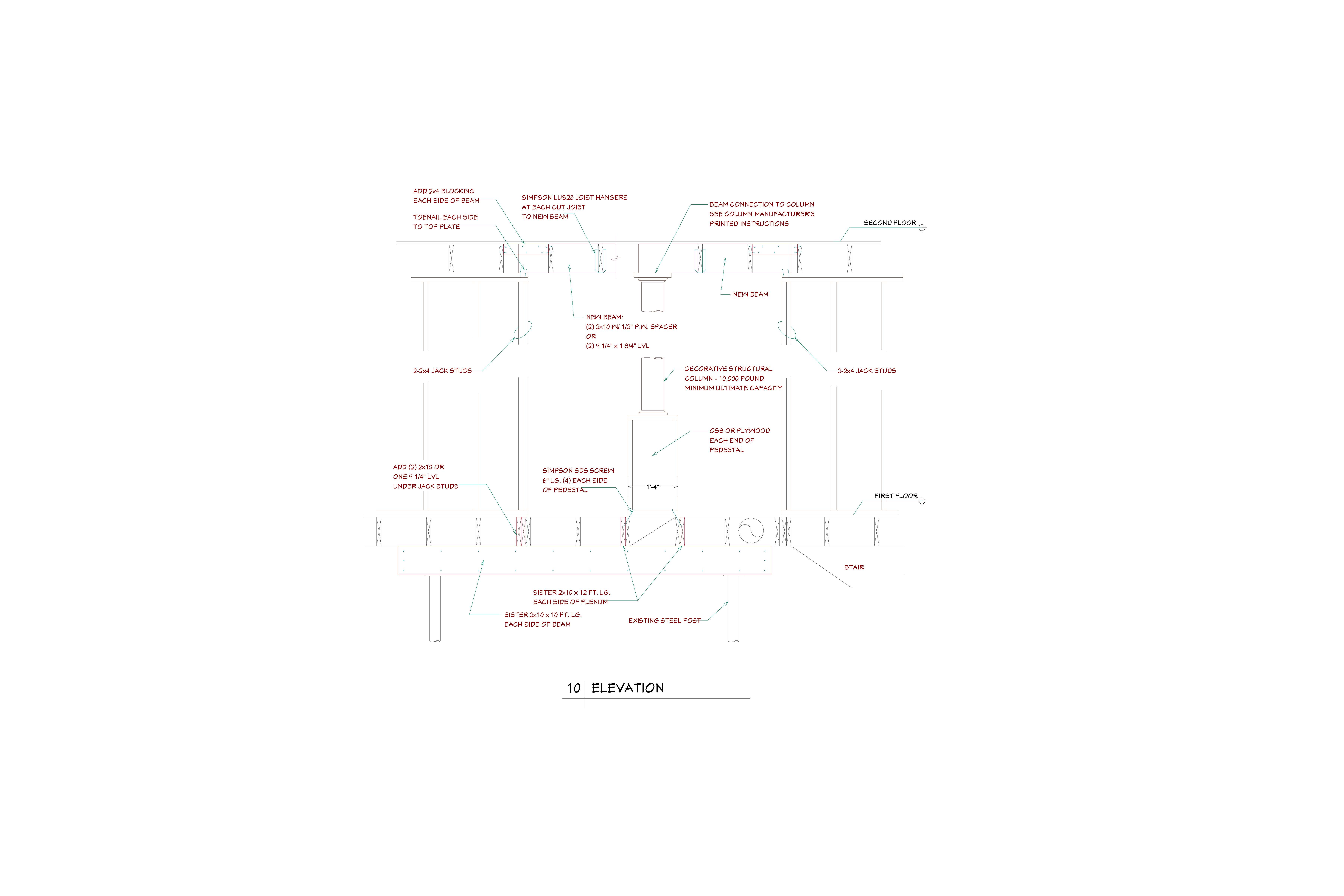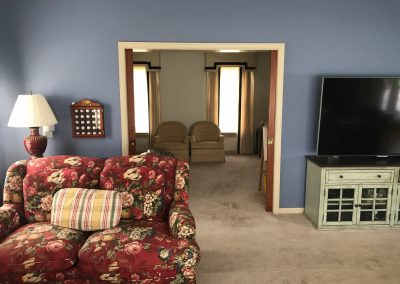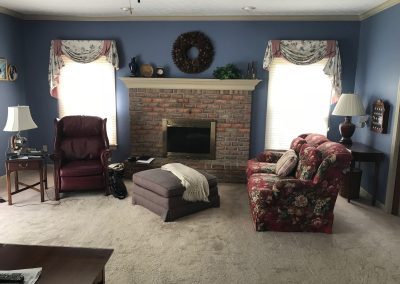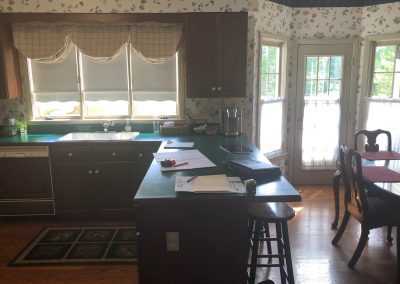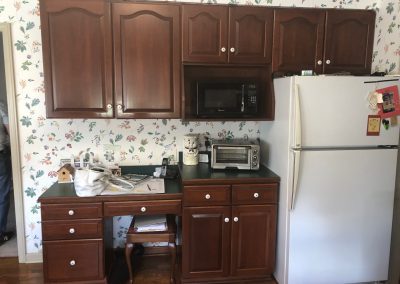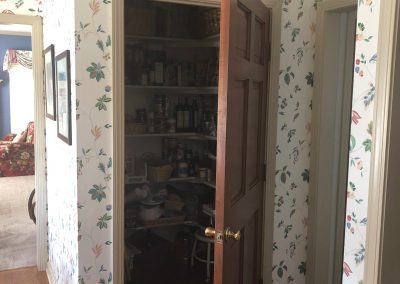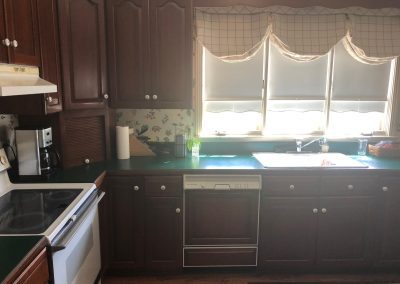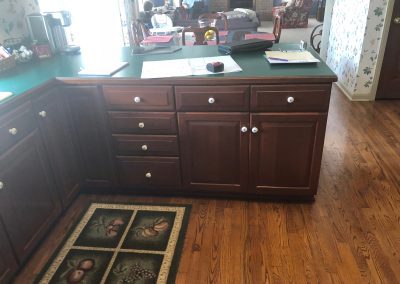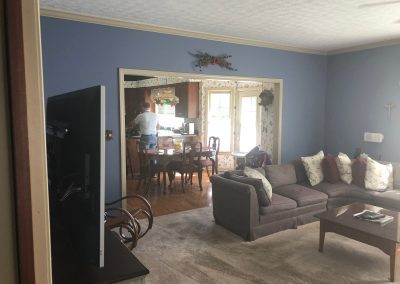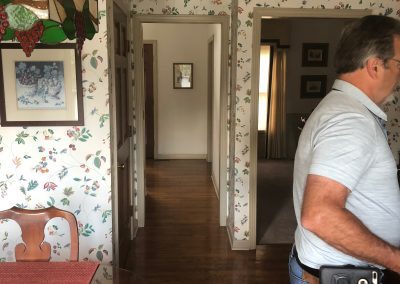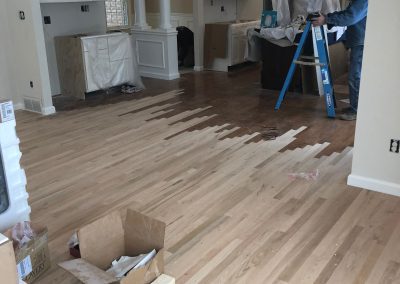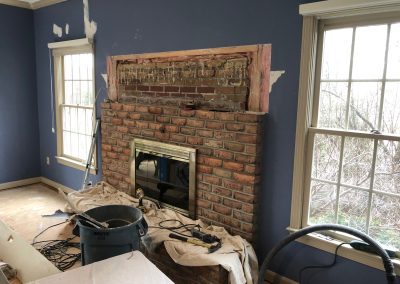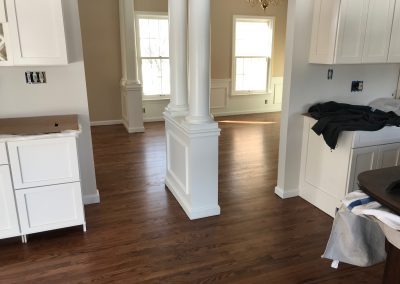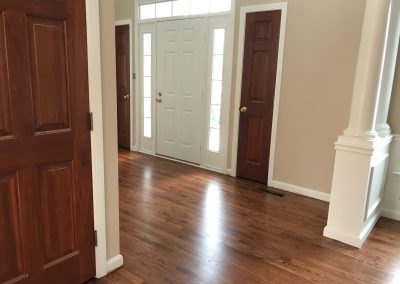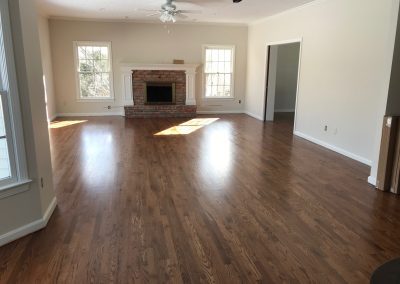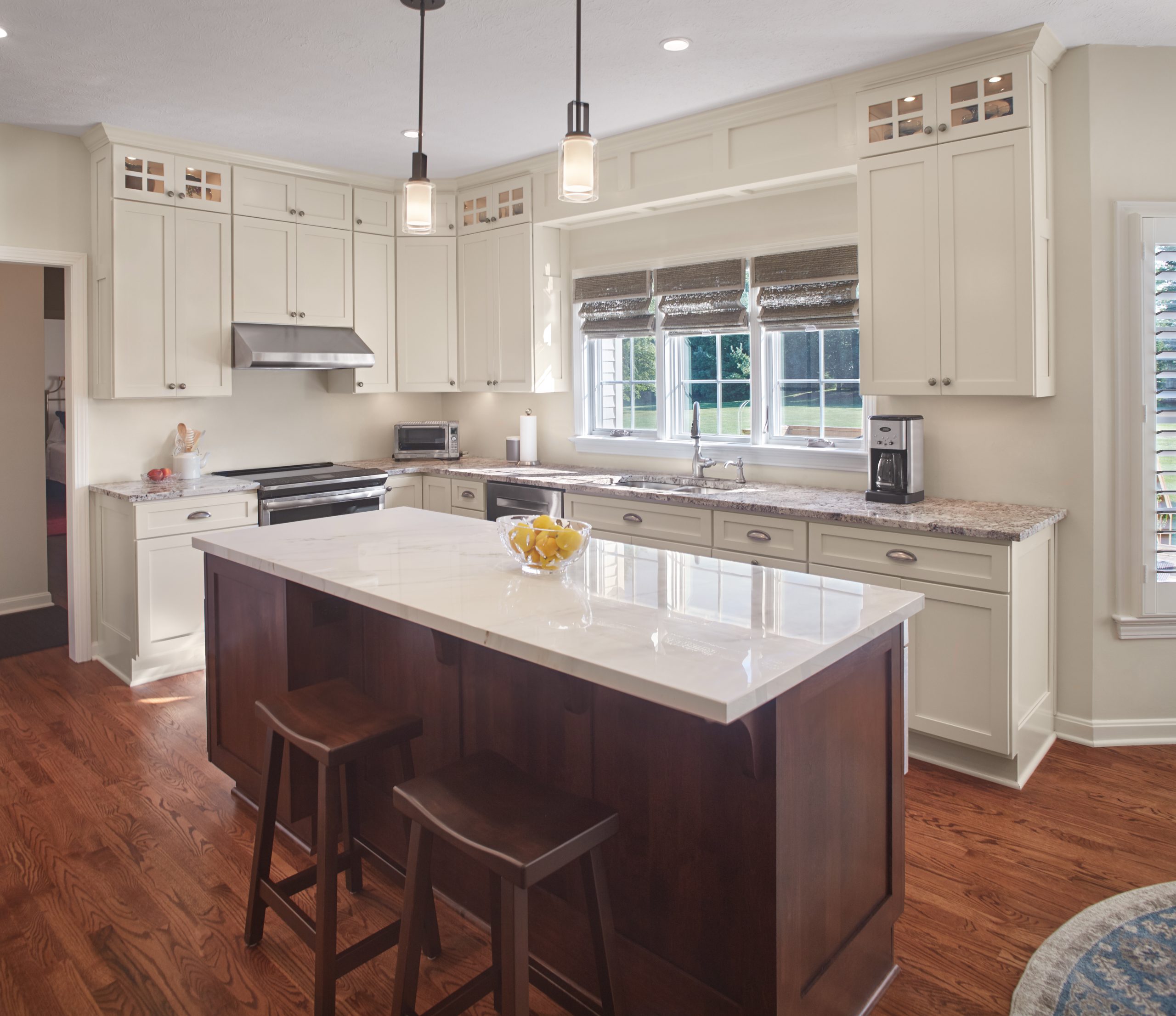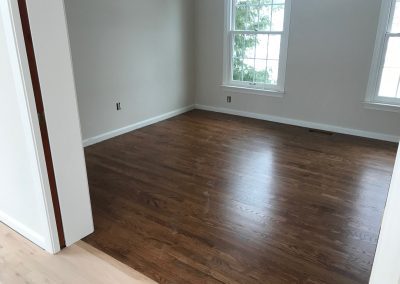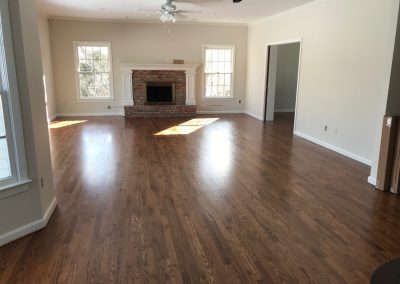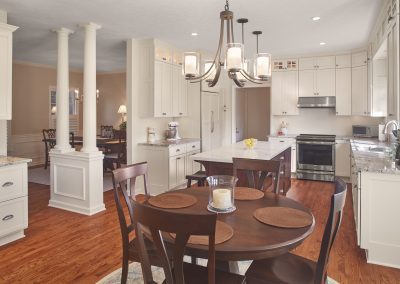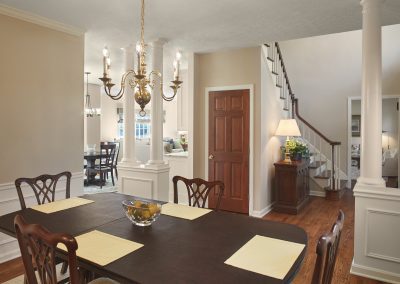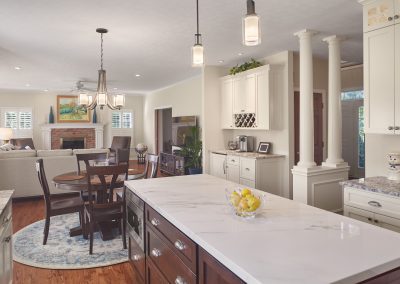In this renovation project, we had the privilege of helping a couple transform their cherished home of 26 years with a comprehensive update. The original kitchen layout featured a small, awkwardly positioned pantry and a peninsula-style cabinetry design, while access to the dining room was limited, with just one opening to the kitchen and another to the foyer. Our clients envisioned a fresh, open concept with a modernized kitchen, an island, and improved flow throughout the main living areas.
To bring this vision to life, we made significant structural adjustments. The small pantry closet was removed to allow for a functional island, and custom cabinets were installed to elevate the kitchen’s style and usability. To enhance the flow between spaces, we removed the existing header separating the kitchen and family room, feathering in new hardwood flooring to blend seamlessly with the original wood. In the family room, we refreshed the outdated fireplace surround with a custom design that features a lower mantle—perfectly positioned to display the client’s treasured artwork.
In the dining room, a load-bearing wall was removed to open up the space to both the kitchen and foyer. We installed elegant structural columns that not only provide support but also elevate the room’s aesthetic appeal. The first-floor carpet was upgraded to hardwood, unifying the space with a sophisticated, modern look. Finally, all hardwood floors were sanded and refinished with a contemporary stain, giving the entire home a cohesive, revitalized ambiance.
This renovation transformed the home, combining timeless functionality with the elegance and openness the clients had envisioned.

