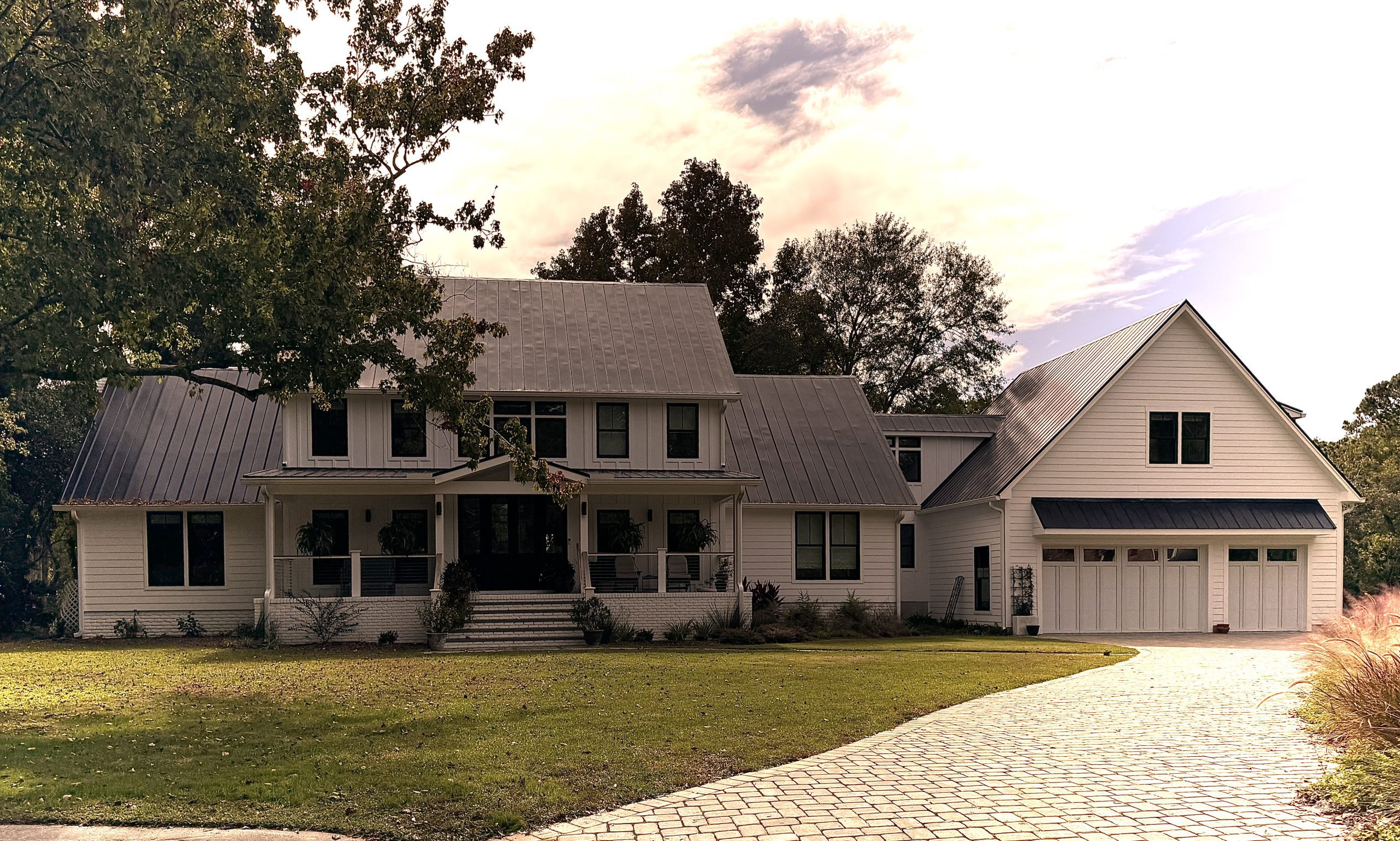Our Process

Digital Floor Plans
The first step in our design process is to digitally re-create the existing space in our architectural software. We field measure, note locations of utilities as well as any updates since it was built or signs of stress on the house.


Design
The first step in our process is to recreate the existing space in our architectural software. This is done one out of two ways. Field measurements taken on site or replicating the homeowner’s architectural plans. Both get a final confirmation once created. Often times during construction, changes are made to the house plans but not notated. Better by Design double checks measurements and utilities.
Now for the fun part – helping our clients visualize the potential in their homes.
Having met and talked with our clients about the vision our designers are able to provide several design solutions for consideration. Often times showing one that was not even thought could be a possibility.
The one dimensional floor plan is a birds-eye view of the function and flow of a particular design. By partnering the floor plan with 3D renderings, our clients are able to visualize what their new space might look like and how the changes will impact the house.
The Deliverable to the client is a full set of final design documents both hardcopy and electronically.


Scope of Services and Construction Budget
This is where our process really separates us from the pack.
Better by Design believes that our clients should spend their money on the things that are most important to them. By providing a line item construction budget, they can see just where the money is allocated and which, if any, needs to be value engineered or alter the solution. Knowing the design intimately by this point, BBD thoroughly goes through each construction category and develops a detailed scope of work for contractors to bid from and clearly itemize their estimates. Should a change order arise later, equal dollars can be credited back.
To build the construction budget two things are extremely important: a comprehensive scope of services suitable for contractors to bid from AND real life finish costs NOT unrealistic allowance numbers.
By selecting the finishes early in the process, we are able to procure and have everything on site prior to the start of construction. Contractors will have the information before the start, impacting rough-in work, floor levels and el. Impacting the schedule and the budget in a positive way and less stress for the client by not having to make last minute decisions or accept sub-par finishes.
We are the clients advocate and the continued thread from inception through completion. Should challenges arise, we provide solutions from which they can make informative decisions.
For this family room, we provided detailed color 3D renderings alongside an itemized construction budget, giving our client a clear vision and financial understanding of the project.
The original family room featured an 8-foot ceiling with attic storage space above it. In our design concept, we removed the ceiling to create a dramatic two-story space, enhancing the room’s openness and grandeur. We introduced wall washers, can lights, and LED strip lighting to highlight a faux beam detail, adding both depth and elegance to the room. This thoughtful combination of design and budget planning allowed our client to confidently proceed with the renovation, knowing the end result would be both stunning and cost-effective.

Furniture, Fixtures and Equipment (FF&E)
This is an area that can be the critical difference between a good project and a great project. They need to come together as a cohesive whole.
Where and who you purchase finishes from are important as well. Quality products, client satisfaction, reliability of service and warranties all sound good until no one answers the phone should a problem arise. Better by Design has built a network of suppliers who align with our values, work together for the collective whole and stand behind their products. We have worked together on multiple projects and coordinate efforts regarding installation schedule and delivery. Many factors can impact the construction but knowing how to weave in the different subcontractors is an Art! Collectively, we are committed to one another and to our clients.


Construction Management and Project Oversight
We ensure the project is moving smoothly and that the design integrity is followed during construction. The devil IS in the details!
- Problem Solving – Often times, construction challenges are revealed during demolition. Better by Design works closely with the general contracting team during this critical decision making 1me to learn the impact of one solution vs another. Our in-depth construction experience, helps us guide the solutions that maintain the design and have the least impact on the budget.
- Rough in and Installation – We provide and oversee all the rough in for plumbing and electrical. Before drywall is completed, we confirm and notate for the final as-built drawings that all locations for electrical switches and light fixtures are correct. The same goes for the rough-in plumbing especially where multiple fixtures require a special diverter or the like. The selection and purchase of materials is only the first step when it comes to finishes. Tile installation and flooring, for example, have multiple methods and patterns. We walk through all finish installations with our contractors prior to install date to ensure they have all materials they will need when they arrive as well as the outcome meets the design intent.
- Schedule Management: COMMUNICATION is the single most important part of a construction project. We all need to be speaking the same language, moving in the same direction and understand where we are at so if changes need to be made it can be done quickly and not drag on and so much more. This is where plans and pictures need a boost and advocate to meet construction. Weekly construction meetings are held
