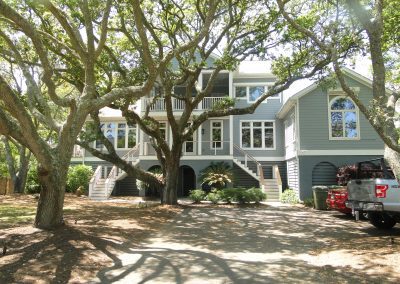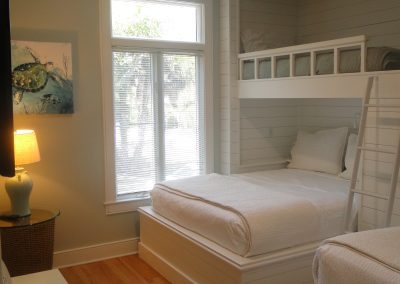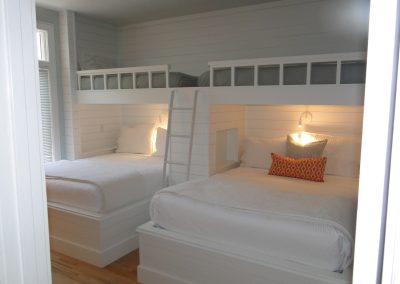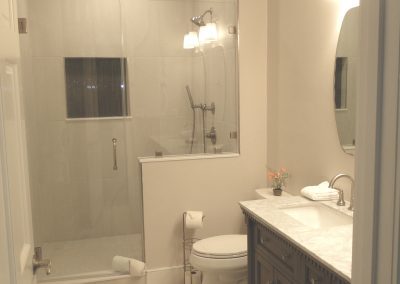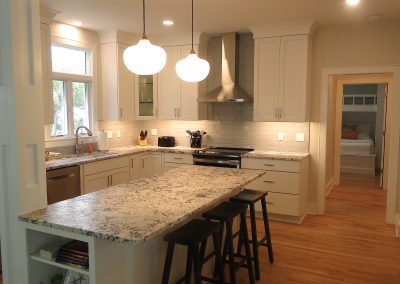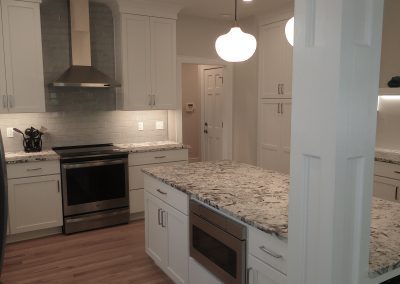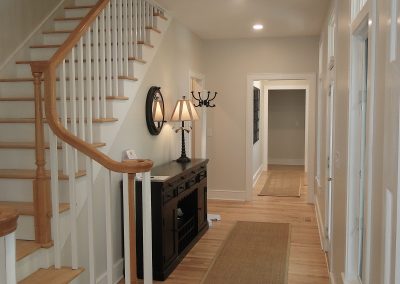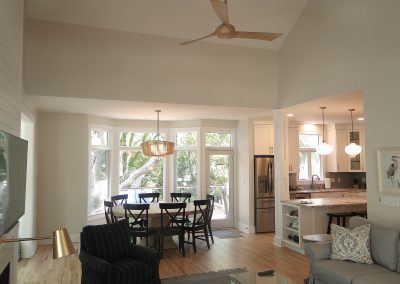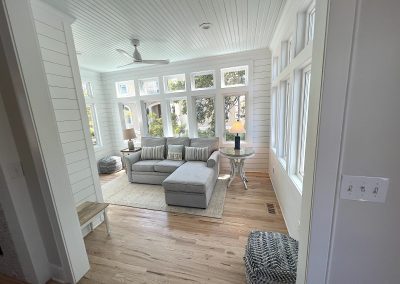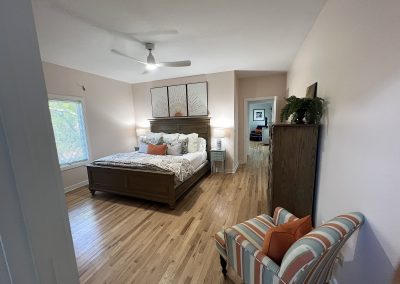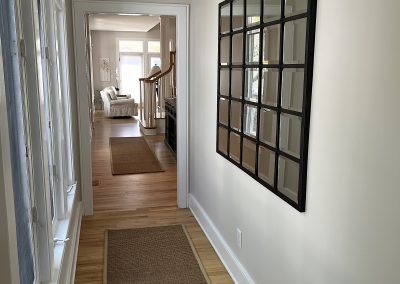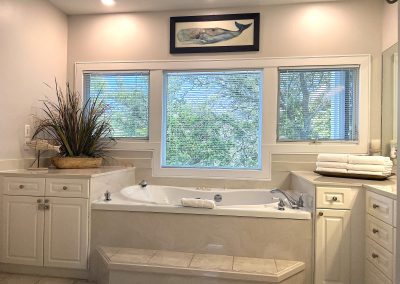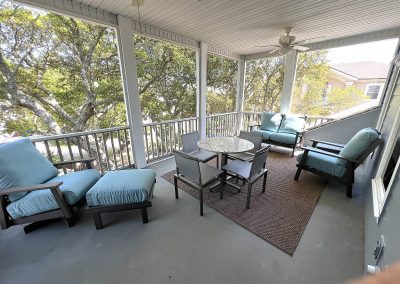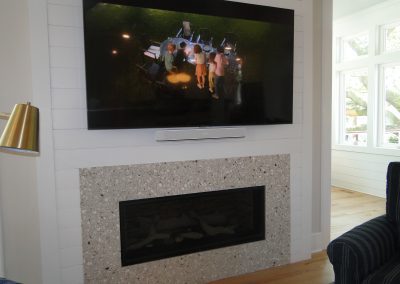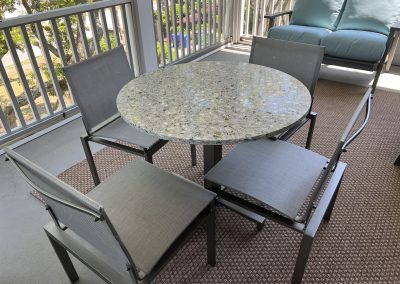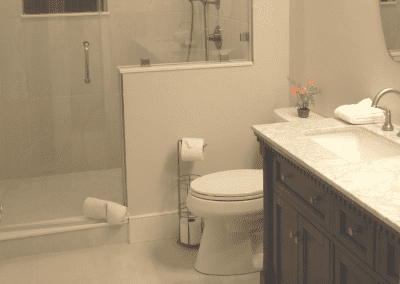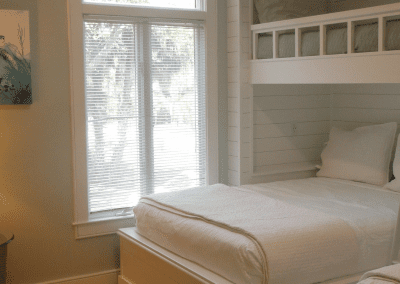The Isle of Palms renovation project transformed an outdated property into a stylish, inviting retreat, perfect for guests looking for comfort and modern appeal by the shore. This comprehensive renovation included a full remodel of the kitchen, fireplace, hall bathroom, exterior, and lower level, along with custom solutions to increase guest capacity.
In the kitchen, the layout was reconfigured to create a more open, functional space, accentuated by beautifully stained hardwood floors. The fireplace received a complete transformation as well, with the old insert being removed, the wall extended, and a coastal-inspired shiplap siding wrap. A new surround made from GlassEco’s unique composite embedded with oyster shells serves as a striking focal point, enhanced by a 65” flat-screen TV and sound bar for an upgraded guest experience.
Throughout both floors, new artwork was curated and new paint colors selected, replacing outdated decor with a cohesive, modern aesthetic. The hall bathroom was redesigned from the ground up. Originally, it housed a small shower and hallway creating a difficult space to access. This area was removed to create space for a larger, beautifully tiled shower featuring a custom glass door. A new vanity, flooring, lighting, and fixtures complete the spa-like atmosphere.
To comfortably accommodate more guests, we designed and built a custom bed unit featuring two bunk beds over queen beds, maximizing sleeping capacity while maintaining a comfortable, inviting layout.
On the exterior, outdated trellis panels around the lower level were replaced with sleek horizontal 2×6 treated wood panels, painted to match the home’s exterior. Traditional railings were replaced with a cable system. To make the lower level more functional, durable epoxy paint was added to the floors, new LED lighting was installed, and screening was added to the enclosed area with screen, creating an ideal space for table tennis, beach gear storage and more.

