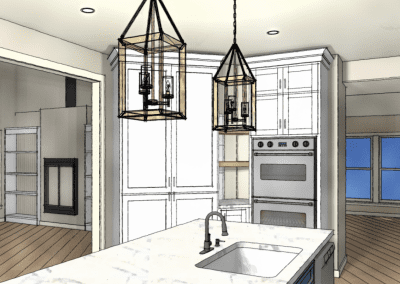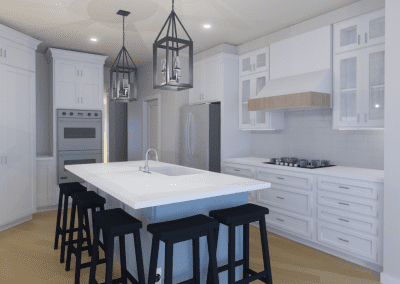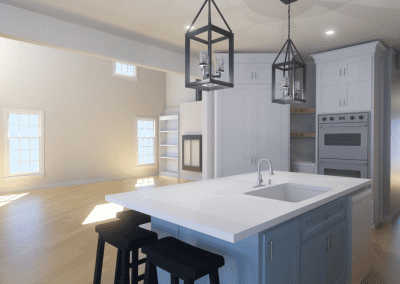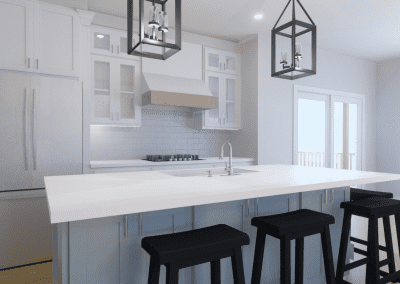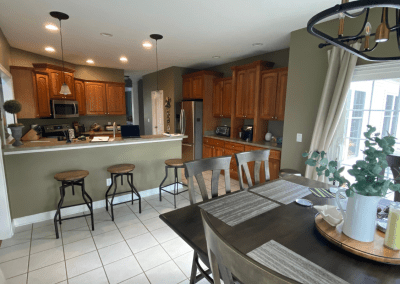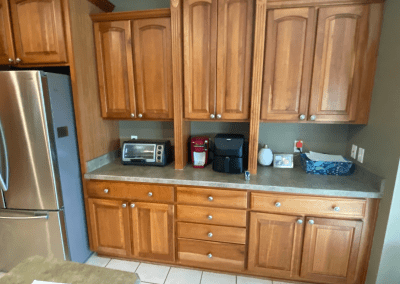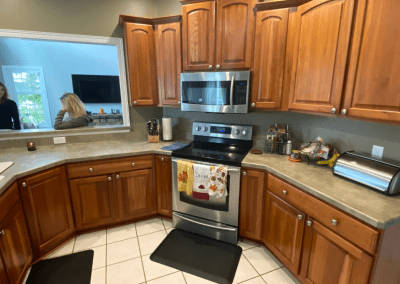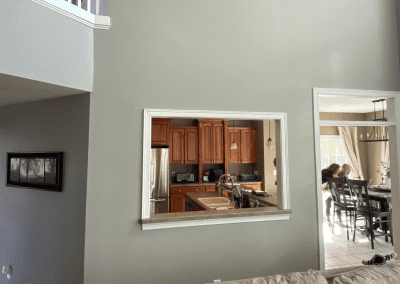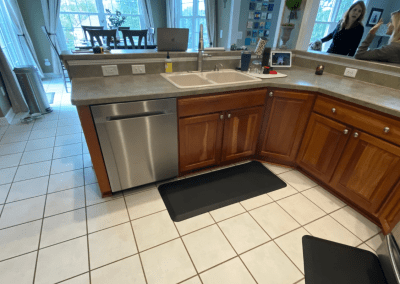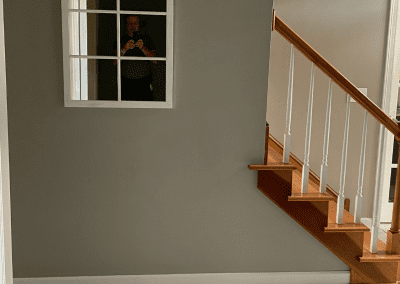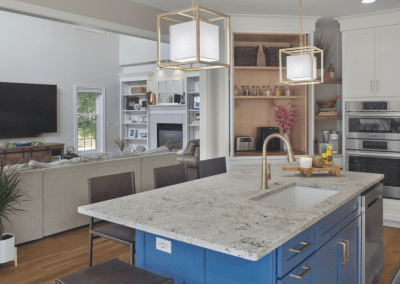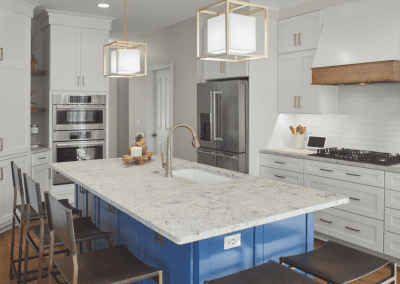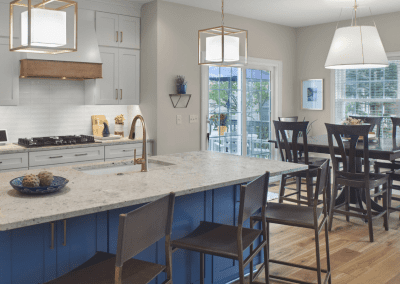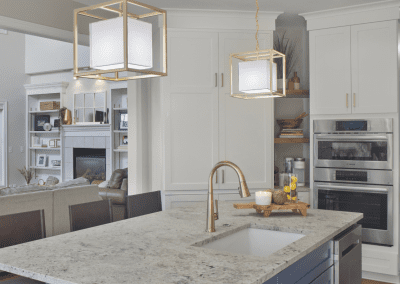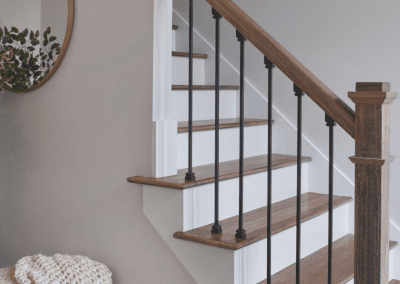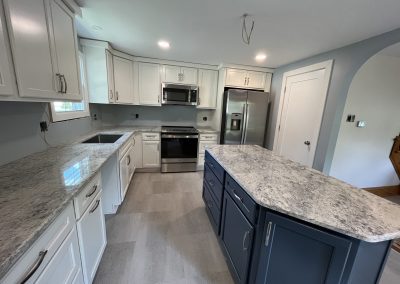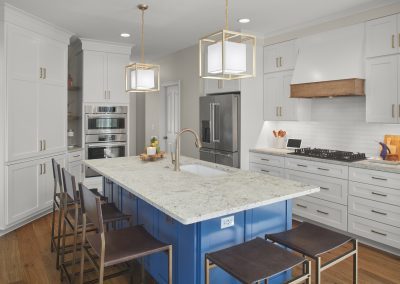Original kitchen cabinet layout was configured like a horseshoe creating a difficult work flow and limited access to family room. The goal was to modernize the layout, finishes and open up kitchen to the living space. We created an 11’ opening in a load bearing wall by inserting a structural support beam flush with the ceiling. The new cabinet layout included a large island with extra storage and seating for four and a custom cabinet with an interior counter that doubled as a drybar when entertaining. New flooring was installed throughout the first floor. The stairs were refinished to match featuring new iron balusters and contemporary newell post. Additionally, we built a new stone fire place onto existing deck.
Kempel Residence Plans


