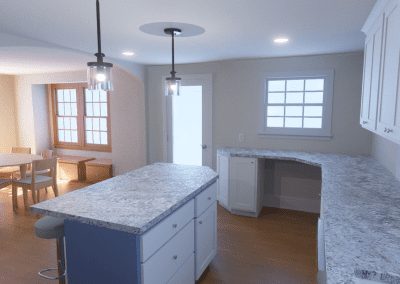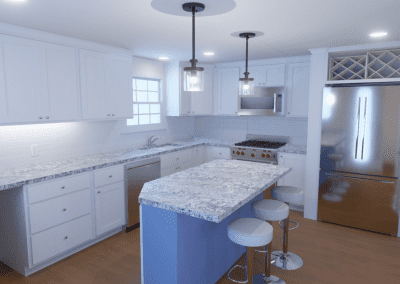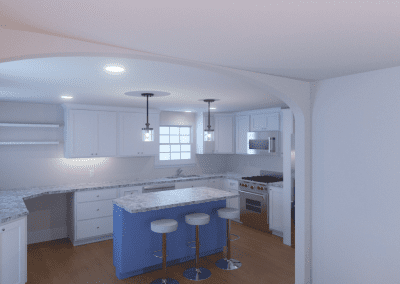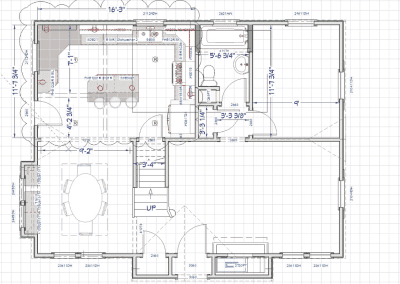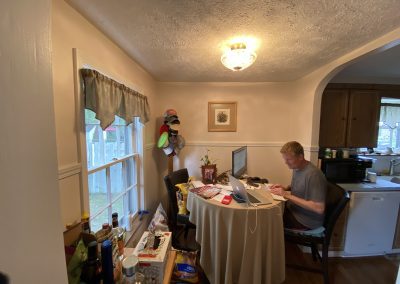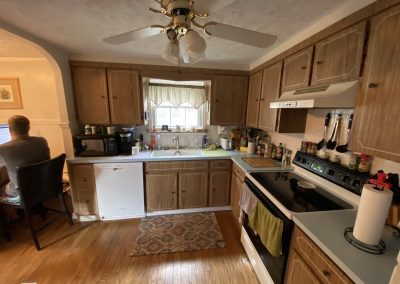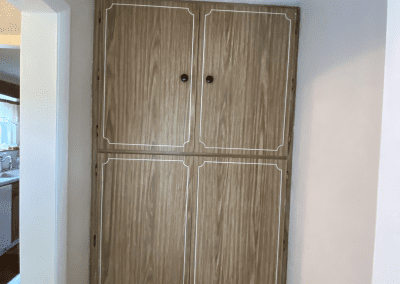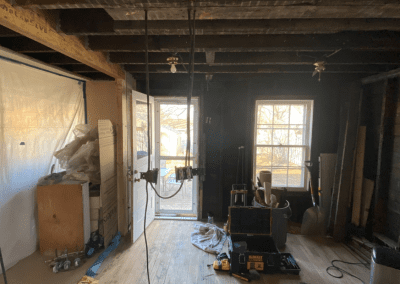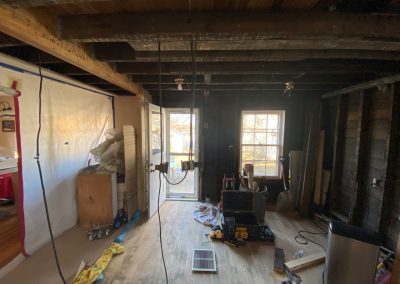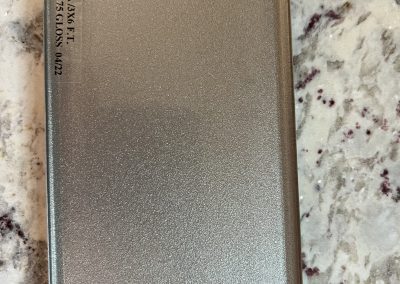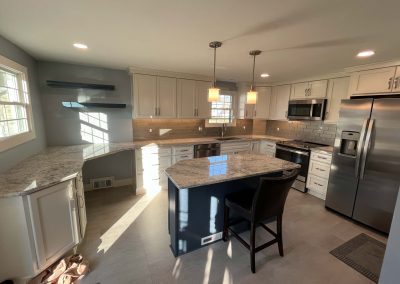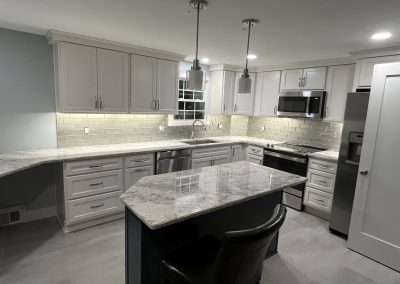This comprehensive renovation project reimagined our client’s kitchen, dining area, and main bathroom, creating a modern, functional, and visually appealing living space. The primary goal was to open up and optimize the layout, incorporating a dedicated workspace for one of the clients who works from home.
The original kitchen was constrained by a small footprint with a narrow 30” arched entryway from the dining room, a hallway entry from the back door, and a pantry closet. To address this, we extended the kitchen countertop into a seamless, multi-functional workspace, creating a stylish, functional area specifically designed for remote work.
One of the main structural challenges involved the kitchen’s exterior walls, which were over 1 ½ inches out of square. To overcome this, we custom-fitted cabinetry with shims and modified the upper corner cabinet, concealing the structural inconsistencies. We installed new cabinetry, modern windows, a rear entry door, and floating shelves that matched the island cabinetry. The new backsplash and flooring created a cohesive, refreshed look, while a custom concealed broom closet was cleverly designed in the narrow space next to the refrigerator.
The main bathroom was completely upgraded with new fixtures, lighting, tile, and flooring, transforming it into a brighter, more luxurious space. We completed the renovation with fresh paint throughout the first floor, unifying and elevating the entire level.

