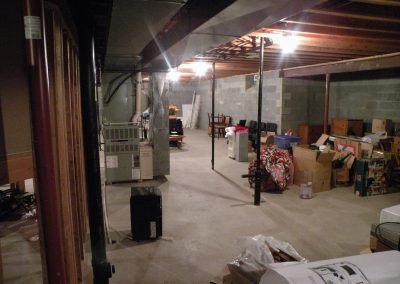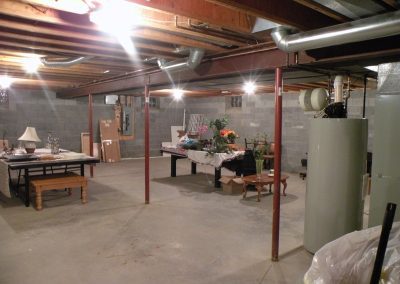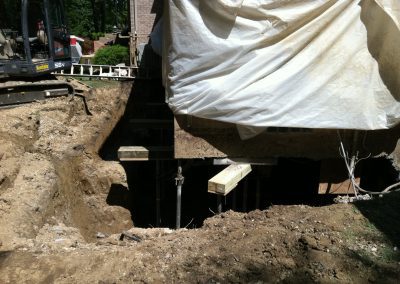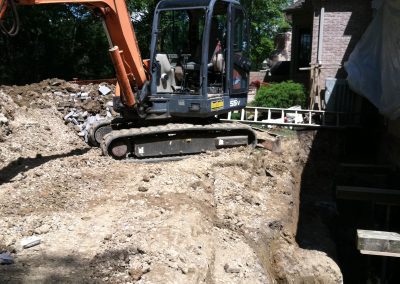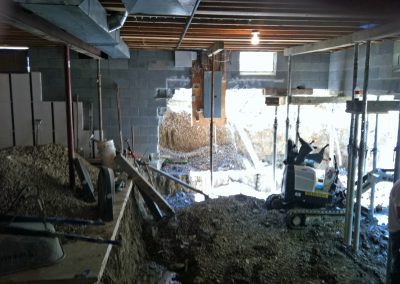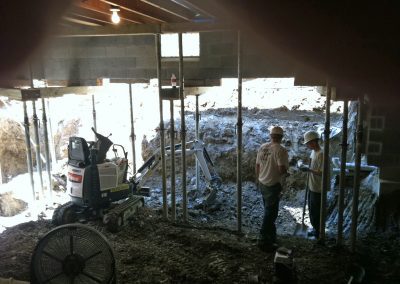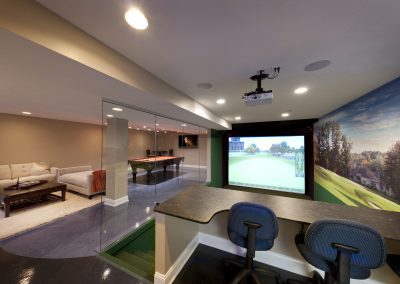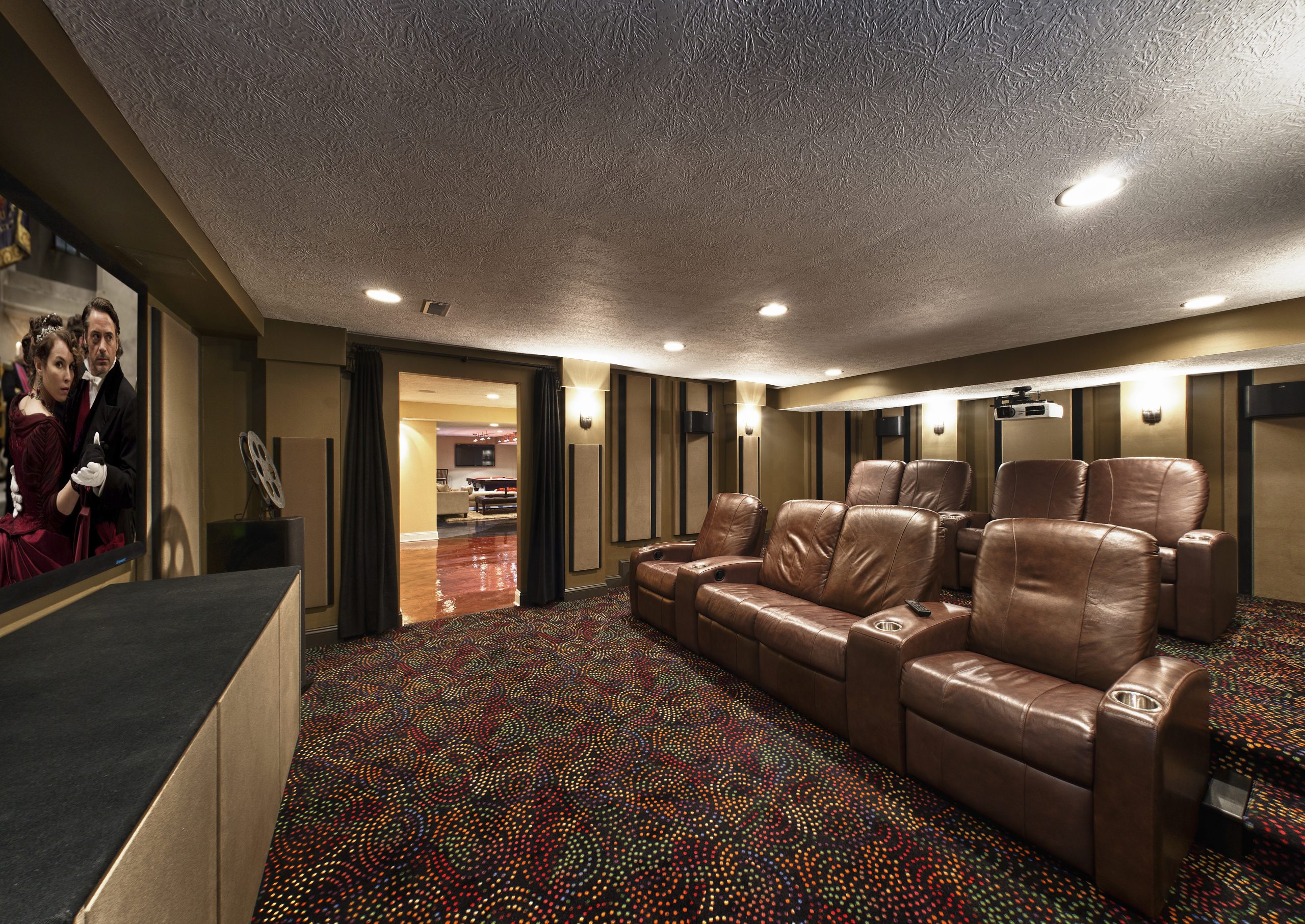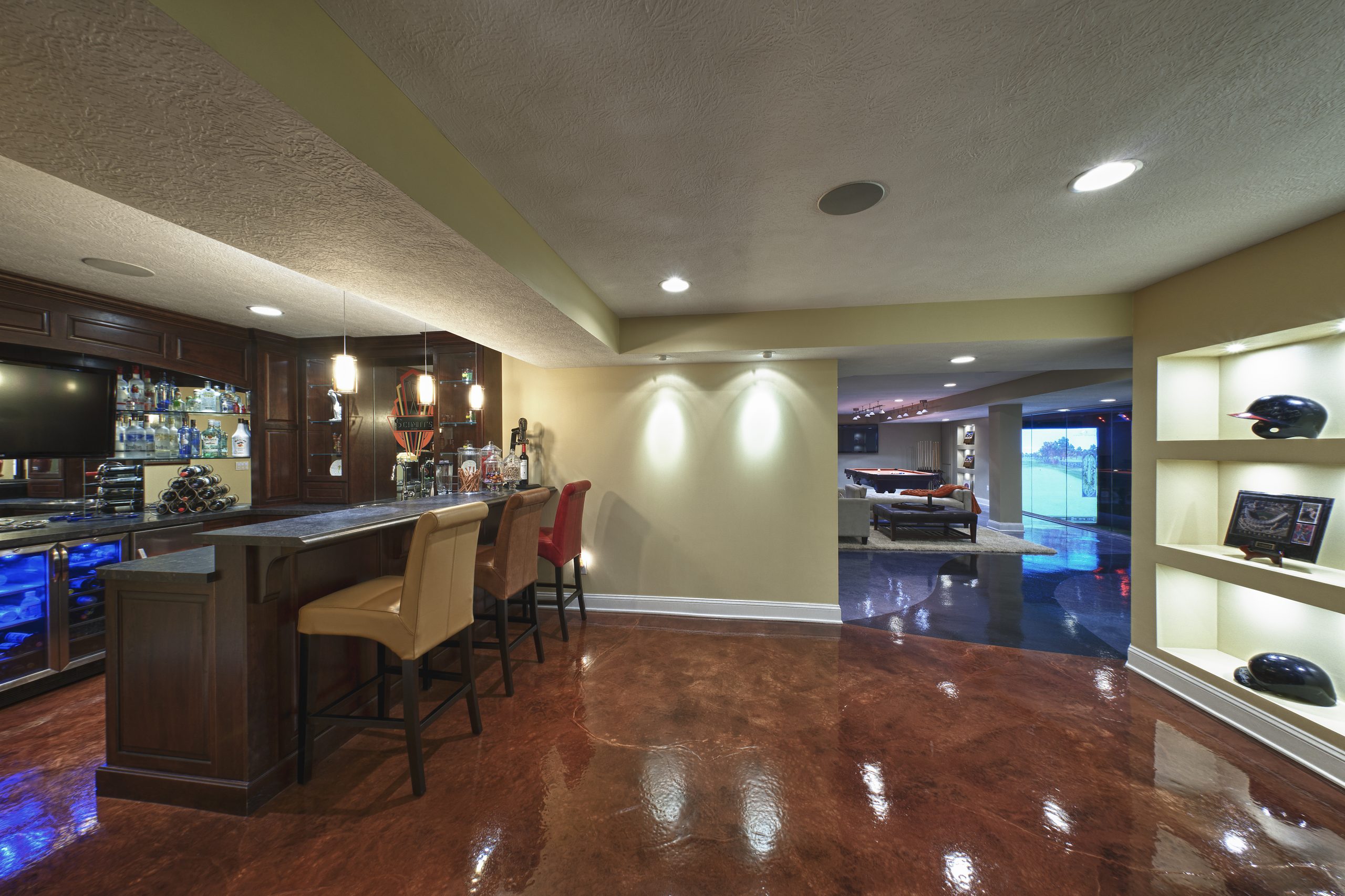Weymouth Country Club
Clients lived in a country club community and wished to renovate their 20-year-old home’s basement. Their original wish list included Home Theater, Bar, Card Area, Pool Table area, and putting green. The clients upgraded the putting green to a full feature golf simulator, which required excavating 3 feet of existing basement floor and replacing two outside walls to achieve a 10’ ceiling height. Challenges included numerous structural posts, HVAC ducting in prime ceiling areas, and a water meter coming out of the wall in the theater. Different colored epoxy floor finishes were used to create the different spaces, separated by a faux golf path. To compensate for low ceilings, a glass wall was used to separate the simulator from the entertainment area, creating the illusion of a larger space. An actual photo of the house from the fairway was printed onto indoor/outdoor carpet on the other wall. The equipment cabinet for the theater was installed in the front wall to conceal an unsightly water meter protruding from the wall.

